Background
II.1 Historical Overview of the Central Experimental Farm
The CEF was established in 1886 as the central research station of the newly formed Experimental Farms Branch of the federal Department of Agriculture. More than 100 years later, the site's fields, laboratories, offices, barns, outbuildings, greenhouses, gardens, scientific collections, and research records continue to bear witness to political, economic, agricultural, and scientific forces that created, molded and sustained the farm. Footnote 1
Phase I, 1886-1936
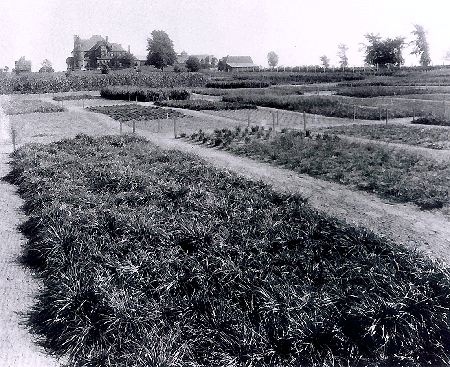
The evolution of the CEF landscape between 1886 to the 1930s can be roughly divided into three eras. From 1886 to 1889, the Experimental Farms Branch acquired the property, laid out the site, improved that land, erected several buildings, and planted the Arboretum and forest belts and established the Vascular Plant Herbarium collection. The overall plan of the site and formal plantings represented both general English landscape concepts and specific ideas about appropriate farmstead arrangements and ornamentation. Between 1890 and 1911 the site developed into a formal and complete research institution guided by 19th-century ideas about the role of agricultural research in rural improvement. Towards the end of this period the model farm landscape became less prominent, as urban landscaping forms, such as tree-lined driveways and formal garden beds, appeared in key parts of the site. Between 1912 and 1936 a number of original buildings were demolished, including the Director's Residence, which had served as the focal point of the picturesque landscape, and the original office building that anchored administrative activities in physical proximity to the fields.
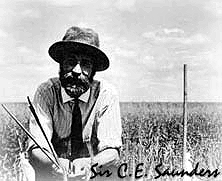
[Source: AAFC Web site]
The accomplishments of Sir William Saunders, the first director of the research branch, were supported by a series of Ministers of Agriculture, the most important of whom was Sir John Carling. Over a nine-year period, Carling and Saunders lobbied for the farm's creation, oversaw its establishment, and guided it through the critical years of its infancy. Carling and Saunders shared philosophical positions regarding the value of scientific research to agricultural improvement and the importance of "intellectual farming" to the prosperity of individual farmers. They espoused a philosophy of agriculture that linked rural and agricultural progress with the development of intellectual organizations such as agricultural colleges, practical research programs, and effective agricultural societies.
Carling and Saunders also believed that the government had an important role to play in providing institutional support for improvement projects, since many solutions were beyond the grasp of individuals. In 1886 Parliament appointed Saunders to study and report on the ways in which agricultural experimentation might usefully be applied to the problems of settling and cultivating the Canadian northwest. In Saunders' view, the
"agricultural experimental farms, properly conducted, will soon become bureaus of information for all who are concerned with agriculture or horticulture, which the farmer and fruit grower will be encouraged to visit, and inspect the work going on, and where it is hoped they will feel free to report regarding such difficulties as they may experience in the course of their work, and seek information from the officers in charge." Footnote 2
Carling incorporated Saunders's recommendations concerning the location, administration, and general goals of the experimental stations into the 1886 Act Respecting Experimental Stations, which remains in force today with some amendments. It stated that the main lines of research were to be: testing of stock breeds; examining scientific and economic questions related to the dairy industry; testing the merits of cereals, field crops, grasses, forage plants, fruits, vegetables, plants and trees; analyzing and testing fertilizers and animal feed; studying plant diseases and treatments; testing agricultural seeds; and conducting "any experiments and researches bearing upon the agricultural industry of Canada, which may be approved by the Minister of Agriculture."Footnote 3 By using the name "experimental farm" to describe the institution, Carling and Saunders hoped to gain support from people who were skeptical of the benefits of "scientific agriculture" but who were ready to admit that testing and experimentation on a working farm could prove useful to Canadian farmers. The central research station in Ottawa would be staffed by a horticulturalist, a forester, an entomologist, a botanist, a chemist and a veterinarian. Footnote 4
In 1886 the federal government purchased the property that became the CEF by acquiring fifteen properties covering 465 acres (188 hectares). The properties' close proximity to Parliament Hill encouraged Saunders and others to overlook some problems with the land. According to the Department of Agriculture annual report of 1886, an "eminent landscape architect" created a site plan for the farm's general layout, but no plan has survived. Footnote 5 Saunders reported that the farm was divided into three general areas: the main farm complex, experimental fields, and the Arboretum. It was designed to ensure that experimentation would follow actual farm practices and to demonstrate up-to-date agricultural techniques.
For a picture of the Site plan of the CEF in 1897, please e-mail cef-fec@agr.gc.ca
The main complex, comprising residences, office, and farm structures, served as the centre of operations. The pastoral landscape of the central area, loosely based on English garden landscape tradition associated with public parks and grand country estates, featured curvilinear road patterns, small gardens adjacent to residential structures, and a great lawn. The experimental role of the farm was never very far from view, however, since field crop and flower test plots were interspersed among the residences and farm buildings. The core area also served in a model farm role, whereby buildings and other facilities could be used to demonstrate the value of good farm building design and agricultural techniques to farmers.
Research work at the CEF began in a modest manner with only three divisions - entomology and botany, chemistry, and horticulture - staffed by amateur scientists. Among early research projects, the highest recognition was given to experiments on the hybridization of grains. The work began in 1887 at the CEF in the seed-testing greenhouses and in 1911 moved into the cereal building, still located beside the botanic gardens. Widespread distribution of marquis wheat began in 1909, garnet wheat in 1925, and renown wheat in 1926. The first variety alone made a remarkable impact on prairie agriculture and helped establish Canada's position as one of the world's leading exporters of wheat. In 1889 cattle were introduced through the acquisition of bulls and cows from Canadian and American herds. Sheep, swine and poultry were soon added. This reflected the farm's original intent to promote mixed farming and recognized that such a geographically diverse country required different farming practices.
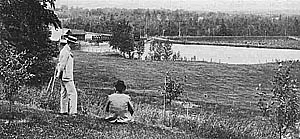
The farm's proximity and its beautification ideals fostered a close relationship between the institution and city residents. For urban dwellers, the CEF offered a glimpse of an idyllic rural life and a "fresh air experience", which urban reformers thought so important for the improvement of society. Feeling the need to create an attractive capital city, the federal government established the Ottawa Improvement Commission (OIC) in 1899. In its ongoing efforts to remove the overt trappings of the lumber industry and draw attention to the natural beauty of Ottawa's setting, the OIC incorporated the CEF into its planning design. By the early 20th century, Ottawa had expanded westward into Nepean Township and a "street railway" was extended into the CEF grounds.
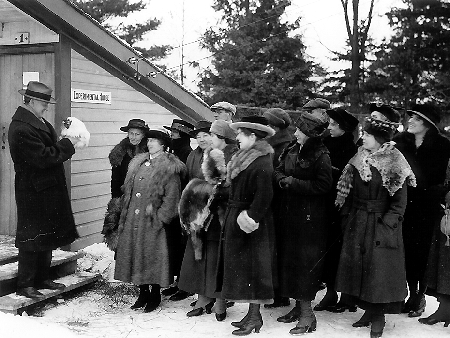
The retirement of Saunders in 1911 and the appointment of J.H. Grisdale as director marked a shift in focus at the farm and coincided with the reorganization of the Experimental Farms Service. Emphasis remained on the practical application of agricultural science, but the reorganization broadened the scope of research and organized areas into clearly defined divisions. As a result of these administrative and functional changes, the layout changed as the site was divided into research divisions, and the number of buildings on the farm increased dramatically from thirty-four to ninety-five between 1912 and the 1920s. After thirty-five years of exposure to the research results of the experimental farm, farmers were beginning to believe that "the most practical man is not necessarily the one with the most manure on his boots." Footnote 6 In 1926 alone nearly 250,000 inquiries were made to farm staff by Canadian farmers.
Even during this early phase, when the CEF was physically part of a rural area, its identity was intrinsically bound with the capital. From the outset, Saunders wanted to create connections between the CEF and Parliament Hill.
Phase II, 1936-1986
By the mid-1930s, the CEF was positioned well within the city limits. Staff housing was no longer required and two of the four staff residences were removed. A walled sunken garden was created on the site of the Horticulturalist's house, as a memorial to the CEF's eminent horticulturalist, W.T. Macoun. The garden is designed in the formal style of the period and many of the plantings date from the early days of the farm. Through the research work and scholarly publications of Isabella Preston, an ornamental horticulturalist who joined the CEF in 1920, the CEF continued to influence trends in public and private breeding programmes up into the 1960s. Most of the collections dating from this period have been dispersed, and Friends of the Farm are currently trying to locate and reintroduce some of these plant materials.
For a picture of the CEF map in 1946, please e-mail cef-fec@agr.gc.ca
In 1936, the Federal District Commission incorporated the farm in its proposed plan for a scenic driveway system. The plan was implemented by the mid-1940s. The driveway system, like the new administration building, modified the character of the CEF and brought it up to date, at the same time permitting it to continue to play its many roles. One consequence of the road-widening inherent in the driveway system was the removal of much of the forest belt along the north and west sides of the property, as well as the dismantling of the main entry gates. The loss of these trees was compounded by the loss to disease of many of the CEF's mature elms.
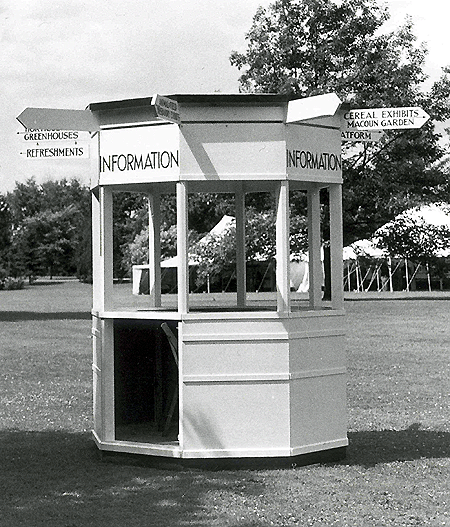
In 1937 another reorganization of the research divisions consolidated the work of the experimental farms system into larger services and resulted in the centralization of research into fewer, larger structures. This move was heralded by the opening of the Saunders Building in 1936 to house the bureaucracy needed to coordinate the work of the research services. The position of the CEF as the coordinating branch for the department's research program was abolished in 1958 when a new policy of decentralization gave individual stations more responsibility for research coordination. Tobacco research ceased at the farm in 1958; forestry research was discontinued in 1960; and the animal research program was moved to a separate facility within Ottawa's greenbelt. These changes led to the demolition of several buildings and to the building of modern structures. They also increased the division between parkland and research areas on the farm.
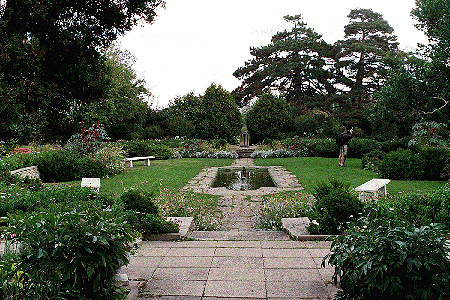
In the 1960s the farm was clearly divided into two areas - an office building complex along an axis formed by the Neatby Building, the Observatory Campus and the Sir John Carling Building, and a research station complex. The 1960s also witnessed the demise of the CEF's original entrance, which was re-established to the traffic circle, and the removal of the last of the forest belt along Carling Avenue. In keeping with the NCC's growing emphasis on parkland, a CPR track which cut across the corner of the Arboretum was removed and relaid underground, opening up more green space along Dow's Lake. In the 1970s, when the model farm function was eliminated, a number of buildings no longer required for research purposes were removed from the site. Notably, throughout this modern period the framework of landscape continued to hold, and it, in part, dictated the placement of new buildings.